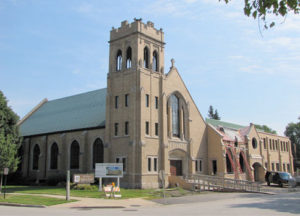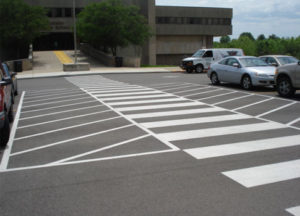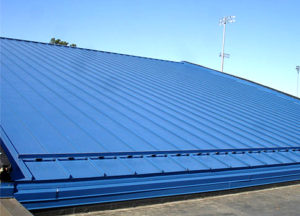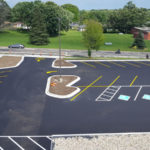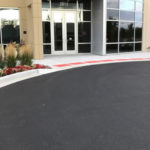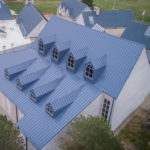St. Luke’s Church
A complete building envelope survey was performed of the St. Luke’s Church building in Park Ridge, Illinois. The survey identified the location and extent of surface deficiencies as well as conditions which were adversely affecting the interior/exterior masonry walls and installed roof systems. The survey findings led to both masonry and roofing projects to address the identified issues. Complicated detailing was a result of the building’s plan and configuration. The original building, constructed in 1928, consists of masonry bearing walls...

