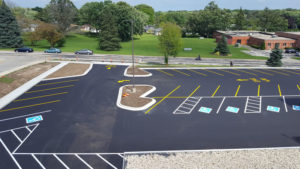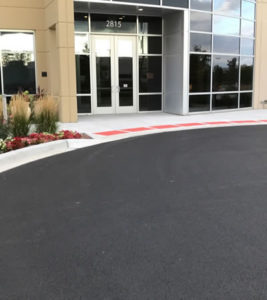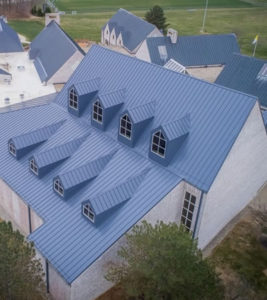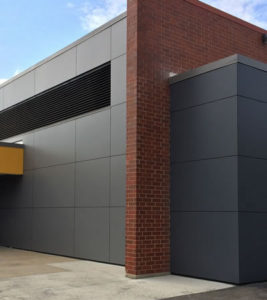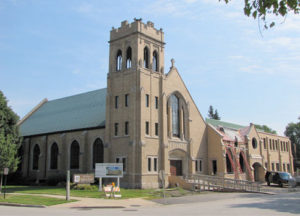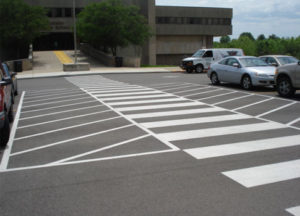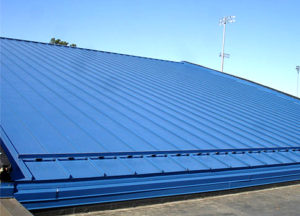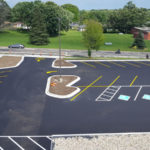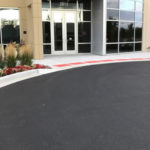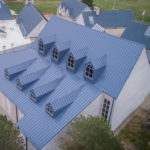Menomonee Falls School District
Menomonee Falls School District project – for their Community Center facility-included securing permits for an additional staff parking lot, storm water verification, permits, full curb and gutter installation, island relocation to assist traffic flow, cement base stabilization, fine grading, paving, striping and landscaping. Total project cost, approx. $250,000.

